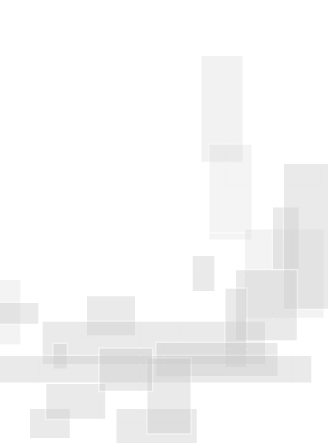 |
3D scans delivered as BIM (Building Information Modeling) as-builts in Revit.
Traditional Surveying & As-built Techniques rely on taking a few measurements and 3D coordinate points to define the features of a site, building, or feature.
3D scanning expands on this by taking hundreds of millions of 3D coordinate points, capturing every millimeter of a site, building, or feature.
TDR being a pioneer in 3D Lidar Surveying quickly discovered there is not one scanner or software package for all jobs & situations. For this reason we have a variety of scanners, and software package along with our own proprietary software. By utilizing multiple high-end scanners, and software packages no one can deliver a final product as promptly, efficiently, and economically as TDR.
ANYONE CAN SCAN WITH A LITTLE TRAINING BUT IT IS THE PROCESSING OF THE DATA QUICKLY, EFFICIENTLY, & PERFECTLY THAT IS THE DIFFERENCE.
TDR’S UNIQUE PROCESSING PIPELINE IS THE BEST IN THE INDUSTRY.
Benefits:
- With a 3D Scan As-built designers can hit the ground running – Getting right into designing with a detailed & accurate BIM or Standard CAD plan
- More accurate than traditional As-builting
- Being able to quickly & accurately define odd angles and geometry
- Capture every dimensions and feature (no need for extra or return field trips)
- Understands the most complex situations easily
- Fast turn-around of the most complex jobs
- Pricing is about the same as a ( hand measured as-built)
- Greater Visualization ability means identifying design needs & issues quickly especially with coordinating multiple design disciplines
- TDR makes Laser scan cost effective for any project
Scans can be delivered in a wide variety of formats to accommodate your current work flow BIM model, solid model, 2D Cad file, section views, elevation views, contour maps, spot elevations etc. for any 3D or 2D CAD or software package.
|





