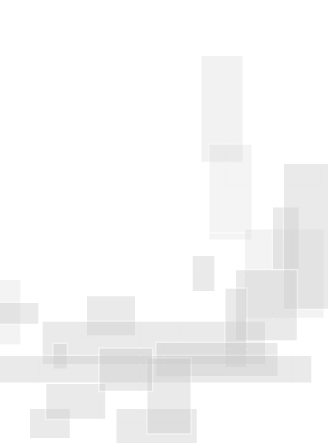      A topographic survey is the first step in the construction process. The survey includes locating all buildings, structures, aboveground utilities, and major trees on the subject property and the preparation of a map showing the elevation and location of all those items in relationship to the property’s boundary. Geologists, architects, and other design professionals use the map to complete their work. Our topographical surveys include all the information required of an architectural survey.
Aerial surveys, slope band analysis, and cross sections also available.
The following items are represented on our topographic surveys. All items are dependent on visibility and accessibility. Please specify any special requests/requirements upon request for survey.
|
- 2 copies of certified 24" x 36" (typical) topographic map (traditional birds-eye view of property for submission to city/county with design plans)
- Electronic file (latest version of AutoCAD) topographic survey for use by architects, geologists, structural engineers, and other design professionals.
- 1-foot contours
- Above-ground utilities
- Adjoining streets -- name and dimensions
- Adjoining streets: crown, edge of gutter, flowline, top of curb, front and back of sidewalks
- All buildings (including auxiliary buildings & sheds)
- Area drains
- Asphalt, brick, concrete, stone (distinguished in legend)
- Assessor's parcel number
- Basis of bearing
- Benchmark information (sea-level-based benchmark used when available)
- Building finished floor elevation(s)
- Building line of adjacent lots when visible
- Client information (name, address, phone)
- Color vicinity map
- Decks, porches, patios, pools, spas
- Driveways (including top and bottom of driveway "x") and walkways
- Easements (upon request per title report provided by client)
|
|
- Fences
- Found monuments
- Legal description per title report provided by client
- Legend
- Major trees (canopies on request)
- North arrow
- Overhead lines upon request
- Parcel area
- Record boundaries, right of way, centerline shown (property corners NOT marked--see boundary survey)
- Roof peaks and eaves (neighboring roof peaks when visible)
- Scale (1" = 10' / 1" = 20' typical)
Site Address
- Spot elevations
- Substructures (upon request)
- Thomas Guide page and grid
- Tops and toes of slopes
- Walls (base and top of wall)
- Zoning information (as available)
- Miscellaneous improvements
- Average natural grade (in Santa Monica always included)
- Tree Drip line (by request)
- Adobe PDF file of topographic survey
(available on request)
|
|



 A topographic survey is the first step in the construction process. The survey includes locating all buildings, structures, aboveground utilities, and major trees on the subject property and the preparation of a map showing the elevation and location of all those items in relationship to the property’s boundary. Geologists, architects, and other design professionals use the map to complete their work. Our topographical surveys include all the information required of an architectural survey.
A topographic survey is the first step in the construction process. The survey includes locating all buildings, structures, aboveground utilities, and major trees on the subject property and the preparation of a map showing the elevation and location of all those items in relationship to the property’s boundary. Geologists, architects, and other design professionals use the map to complete their work. Our topographical surveys include all the information required of an architectural survey.