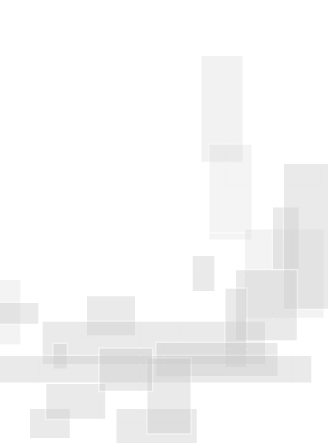  
We are the innovators of 3D design. Before BIM (Building Information Modeling) and 3D Model Designing we were designing in 3D. Now the world knows the benefit of 3D design. It is the only way to ensure the design actually works and is far more cost-effective than traditional method of RED LINE -> DRAFT -> TRIAL AND ERROR.
A grading plan tells your contactor how to cut the natural ground or add fill to prepare the ground for improvements. The plan includes notes, details, sections and earthwork quantities, which instructs your contractor how to build your project. TDR Engineering exclusively includes an extra color exhibit to help city plan checkers, contractors and the owner easily understand what the needs to be accomplished on the grading plan. A slope repair plan is a localized grading designed to grade and re-stabilize a failed hillside. A drainage plan tells a contractor where to place drains, pipe sizes, drain types, etc. A local hydrology calculation is included for pipe sizing and plan checking purposes. This plan is usually incorporated and included with the grading plan.  |
| ©2025 TDR Engineering (818) 761-1508 2566 N. San Fernando Road, Los Angeles CA 90065 | 501 W. Glenoaks Blvd. #145, Glendale CA 91202 |
