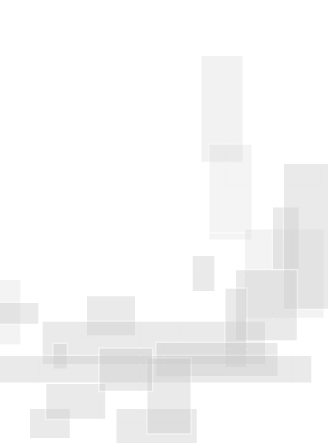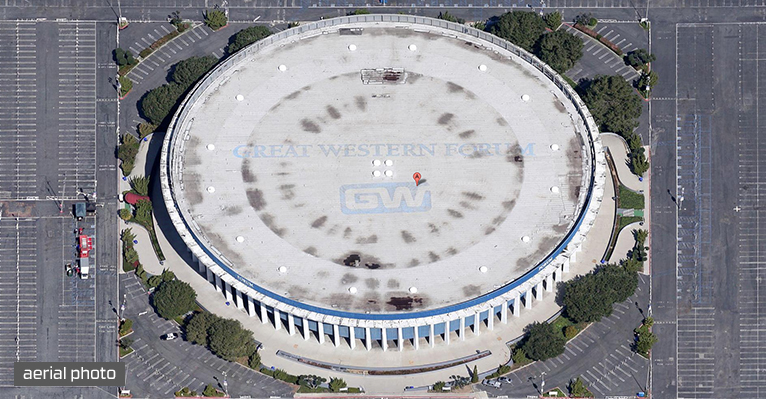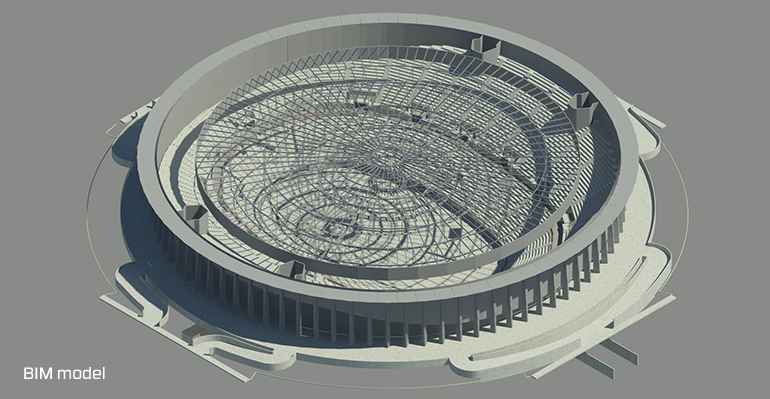 
The Los Angeles Forum Remodel for Madison Square Garden Company
The Forum project was in need of accurate plan sets showing interior and exterior building configuration, structural information, and superstructure. The original plans and traditional as-builts were found to be off by up to 15 feet on major structural elements along with changes over the years and undocumented construction. 3D scanning was ideally suited to capture the massive structure with its variable angles and complex geometry. Deliverable: 3D B.I.M REVIT Model for architectural and structural elements 
◀ Back
|
| ©2025 TDR Engineering (818) 761-1508 2566 N. San Fernando Road, Los Angeles CA 90065 | 501 W. Glenoaks Blvd. #145, Glendale CA 91202 |




